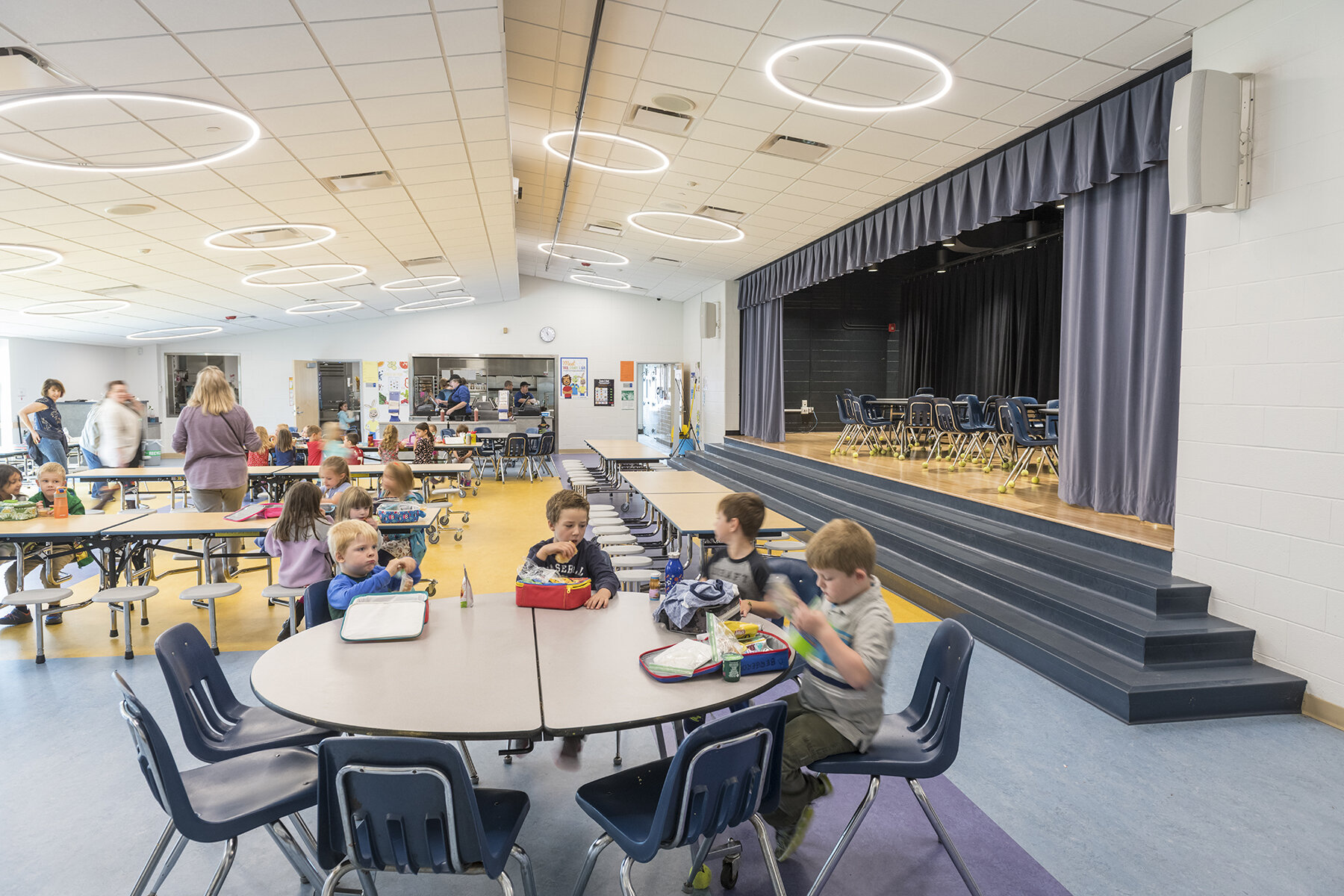East Meadow Elementary
Granby, MA. | 2018
Public school districts in rural areas often struggle to fund sorely needed school building projects. East Meadow Elementary demonstrates how a thoughtful addition and renovation can transform a worn school into an entirely new teaching environment, and at reasonable cost. The project involved the addition of a 32,000 sf new wing to an existing, 37,000 sf 1960’s elementary school. The addition’s masonry detailing, bay windows and dramatic covered entry provide a welcoming counterpoint to the school’s former entry. Bright, cheerful corridors connect the old and new buildings establishing a useful outdoor courtyard. Daylighting strategies, natural materials and a dynamic playscape integrate the learning experience with the natural environment.
Area: 68,700 sf
Type: K12 Education
Certification: LEED Silver
The study phase of the project explored the most cost effective way of re-insulating the exterior walls and roof of the existing middle school settling on a re-design that included R-26 rigid insulation at the roof, triple pane windows, and two inches of closed cell spray foam applied to the interior face of the existing exterior wall. An entirely different approach was taken with design of the envelope of the 31,730gsf addition. . The HVAC system incorporated a dual system VRF and high efficiency boiler with runtal radiators. The hot water system supports the extreme cold temperature days and the remainder of the year utilizes the VRF system for heating and cooling, incorporating a separate fresh air system with energy recovery ventilators.






