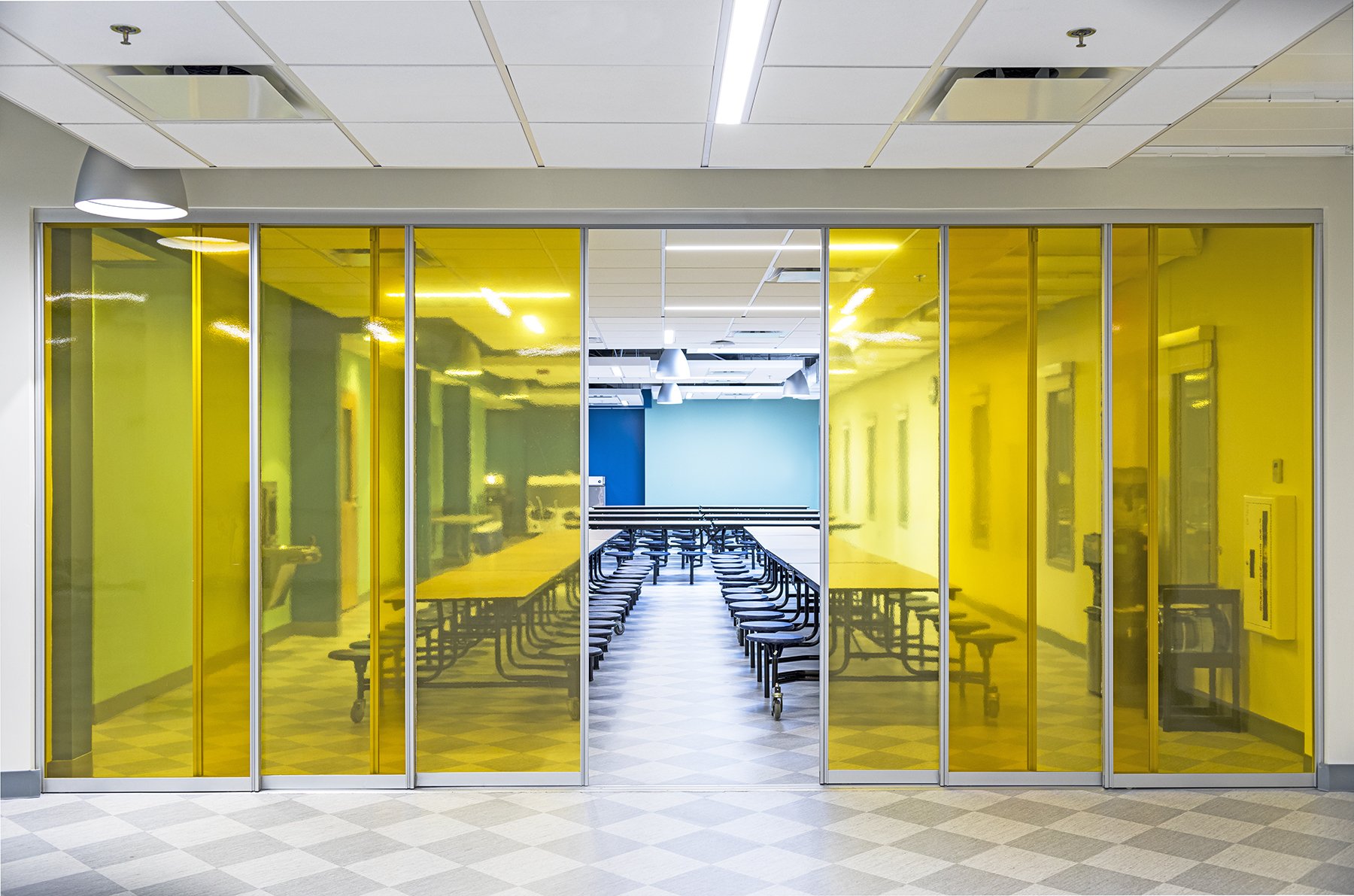Springfield Preparatory School
Springfield, MA | 2021
Springfield Preparatory Charter School is a vibrant and growing kindergarten to 8th grade elementary school serving students from across the city of Springfield. After a lengthy search for a new home, Springfield Prep purchased and began plans to renovate a one-story office building along Roosevelt Avenue to accommodate its long-term growth. With more than 43,500sf of existing space to work with, JWA planned a complete gut renovation and systems upgrade of the existing building, including new insulation at walls and roof, new mechanical, electrical and security systems and construction of a new 6,000sf gymnasium. To separate the school from busy nearby traffic and create a more welcoming campus, the Design Team flipped the entrance to the east side of the building and added new plantings and outdoor play areas. Thoughtfully and efficiently designed at a construction cost of less than $230 per square foot, the new Springfield Prep Charter School is a welcome addition to the educational landscape of Springfield.
Area: 49,740 sf
Type: K12 Education
Sustainability Facts:
Original Date of Construction: 1970
Classroom Heating/Cooling: Air-to-Air Heat Pumps & Zoned Variable Refrigerant System
Ventilation: Direct Outdoor Air Units with Energy Recovery Wheel and MERV-13 filtration
Planting of 48 perimeter trees, shade trees & flowering bushes for solar shading and sound buffering.
Key Envelope Details:
Installation of R-30 Metal Wall Panels
Installation of R-30 Gym Roof System
Re-insulation of renovated roof to R-50 Insulation above structurally reinforced steel framing for renovation area
Addition of 2”closed cell spray at interior walls of renovation






